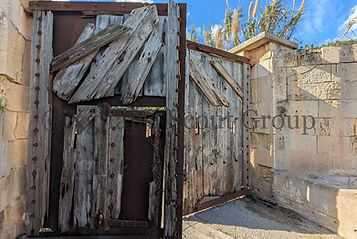This website and all its contents, including research, text, graphics, and other materials, are protected under Maltese and EU copyright law Copyright Act (Cap 415)
Reproduction, distribution, or use of any content without prior written permission is strictly prohibited
Delle Grazie Battery
The concept of the Delle Grazie Battery was considered in 1885, by Royal Academy of Arts and Royal Engineers, primarily for the installation of 6-inch guns between Fort Ricasoli and Fort Rinella. However, the proposal was not pursued, necessitating the identification of an alternative location. The preferred site was near the old Santa Maria delle Grazie Coastal Tower. This watchtower, constructed in 1620 under the command of Grand Master Alof de Wignacourt, was the last of the six Wignacourt Towers to be built. The site situated was highly suitable for the proposed armament which consisted of two 10-inch and two 6-inch BL guns, with the construction expected to remain concealed. This concept was fully support and proposed arrangement for their installation.
Approval for the construction of the battery was granted on May 31, 1888, and work commenced in October 1889.
_edited.jpg)


The original site map of the Battery by the Royal Engineer Regiment
Photo : Xgħajra Scout Group
Site Plan
Photo : Xgħajra Scout Group
Admiralty Chart
Photo : Xgħajra Scout Group

Original Photos during Battery construction
Photo : Xgħajra Scout Group

Original Photos during Battery construction
Photo : Xgħajra Scout Group

The battery was enclosed by a narrow ditch featuring a vertical scarp and a sloping counterscarp wall, carved directly from the rock.
Flanking defenses on the land front were provided by a bridge equipped with musketry embrasures. The loopholed parapet was designed with a stepped masonry banquette, allowing soldiers to fire through the embrasures and effectively enfilade the ditch along the rear section. The bridge served as the primary entrance to the battery and was secured by two gates, the main gate and the secondary gate which was armored and fitted with musketry loopholes. Today, the main gate remains in place, while the secondary gate has been removed.



Draft Plan of Delle Grazie Battrey
Photo : Xgħajra Scout Group
Photo plan of the main gate , the bridge and the second gate. Photo: Royal Enginieers
Delle Grazie Main Gate
Photo: Xgħajra Scout Group
A rear photo of Delle Grazie Main Gate
Photo: Xgħajra Scout Group



The loopholed parapet
Photo: Xgħajra Scout Group
Musketry Embrasures
Photo: Xgħajra Scout Group
The left items from the secondary gate.
Photo: Xgħajra Scout Group
On the rear side of the secondary gate stood a parados, behind which lay both the wide and narrow courtyards. These courtyards were bordered by an infantry banquette that allowed the garrison to defend the battery’s landward approaches with musket fire. Within the courtyard, directly behind the parados, stood a rectangular building that served as the caretakers’ quarters. On top this structure was a small telephone room, fronted by a narrow walkway that led to the battery's command post.
The caretakers’ quarters were essential accommodations provided for the garrison on duty.

The Courtyard
Photo: Xgħajra Scout Group

The Caretakers' Quaters
Photo: Xgħajra Scout Group

Command Post & Telephone Room
Photo: Xgħajra Scout Group
Internally, the area was primarily occupied by a line of four gun emplacements, two bigger than the other, two for the 10 inch and two for the 6 inch
Two bulbous caponiers that extended from the main structure into the ditch at the front of the battery. These caponiers were surrounded by a drop ditch, effectively isolating them from the main ditch. Access to the caponiers was through an internal tunnel passage, which was lined at its inner end with sidearm sheds and ammunition rooms.






